Crossing at Chester Ridge - Apartment Living in High Point, NC
About
Welcome to Crossing at Chester Ridge
2122 Crossing Way Court High Point, NC 27262P: 833-600-1943 TTY: 711
F: 336-841-4935
Office Hours
Monday through Friday: 10:00 AM to 4:00 PM. Saturday and Sunday: Closed.
Discover tranquility at Crossing at Chester Ridge apartments in High Point, North Carolina. Apartment living is seamlessly intertwined with peaceful wooded landscapes and picturesque nature trails. Residents delight in nearby attractions, from unique dining experiences and fantastic shopping to a range of exciting outdoor activities.
Crossing at Chester Ridge in High Point, NC, offers superior amenities thoughtfully designed to pamper and relax residents. This pet-friendly community features a picnic area with barbecues, a shimmering swimming pool, and a clubhouse, perfect for indulging in a lifestyle of ease and leisure.
Each of our one and two-bedroom apartment homes for rent is artfully crafted with deluxe features that will exceed your expectations. Plush carpeting and fine hardwood floors blend coziness to the spacious feel of 9-foot vaulted ceilings. These homes are designed to offer you the finest living experience.
1 & 2 Bedrooms Available Now. Get Details 👈Specials
2 Bedroom Apartments Available Now
Valid 2025-03-28 to 2025-04-28
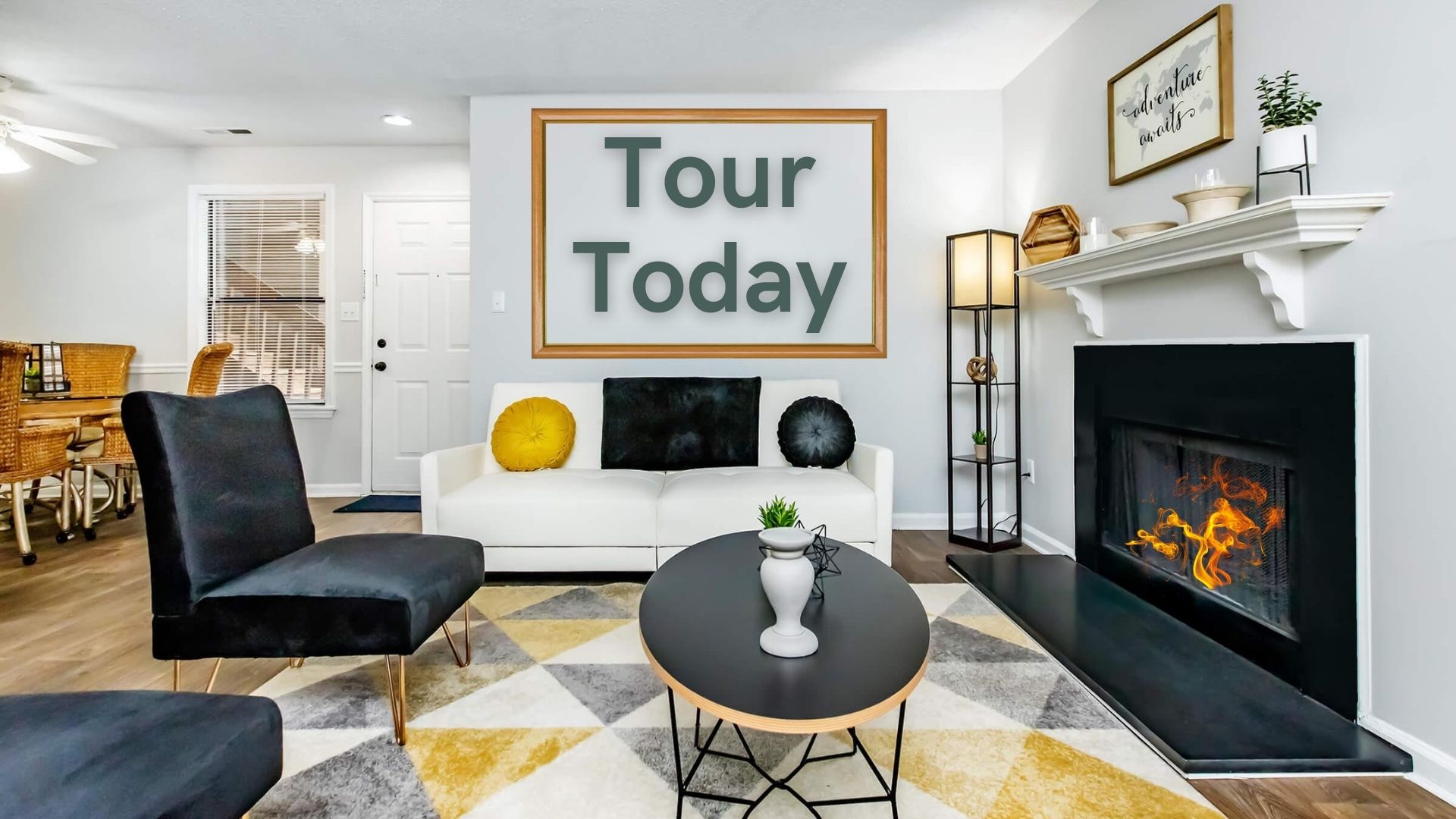
Tour our stunning Quicy 2 bed 2 bath floor plan featuring wood burning or gas fireplace. Your new apartment home awaits in High Point, NC
Floor Plans
1 Bedroom Floor Plan

Cambridge
Details
- Beds: 1 Bedroom
- Baths: 1
- Square Feet: 650
- Rent: $1100
- Deposit:
Floor Plan Amenities
- One-time Non Refundable Move In Fee of $350
- 9Ft Ceilings
- Balcony or Patio
- Cable Ready
- Carpeted Floors
- Ceiling Fans
- Central Air and Heating
- Dishwasher
- Disability Access
- Hardwood Floors
- Microwave
- Mini Blinds
- Pantry
- Refrigerator
- Vaulted Ceilings *
- Vertical Blinds
- Walk-in Closets
- Washer and Dryer in Home
* In Select Apartment Homes
Floor Plan Photos
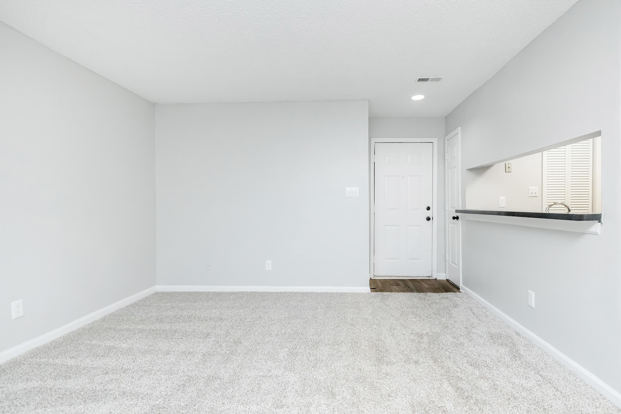
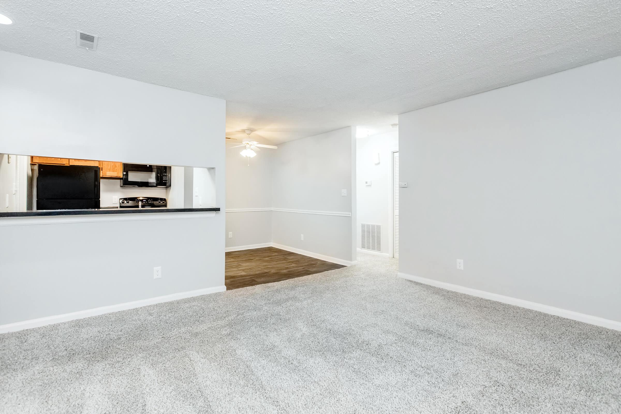
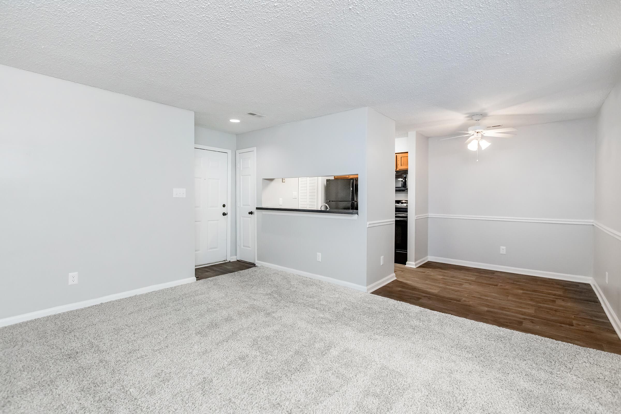
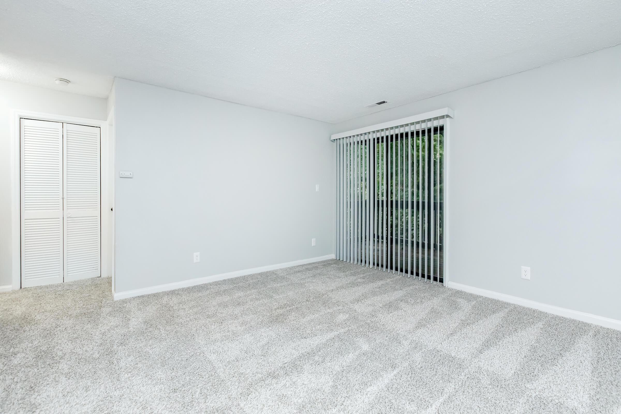
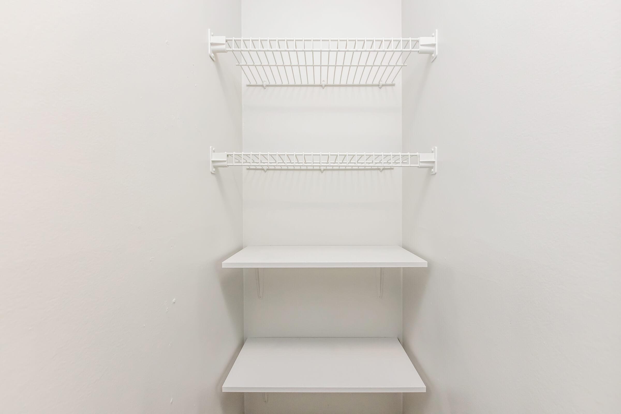
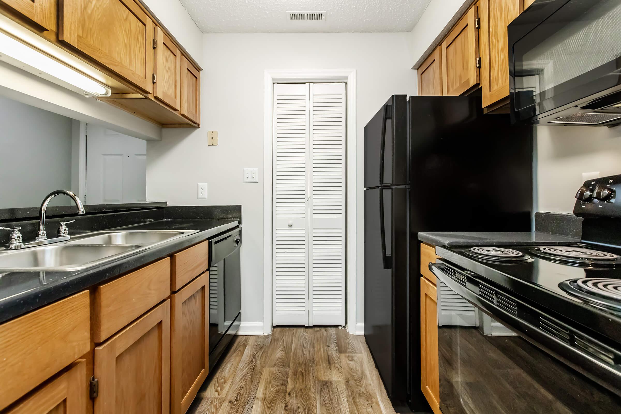
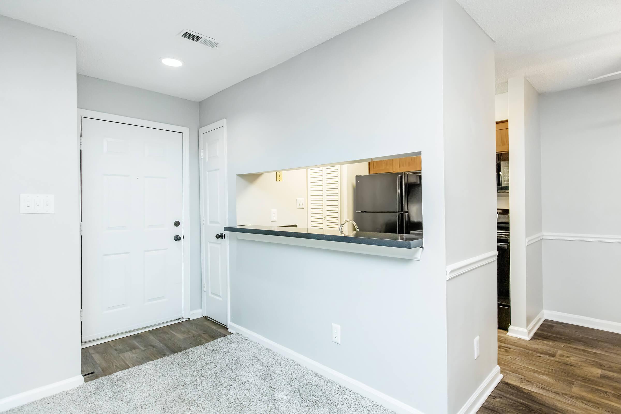
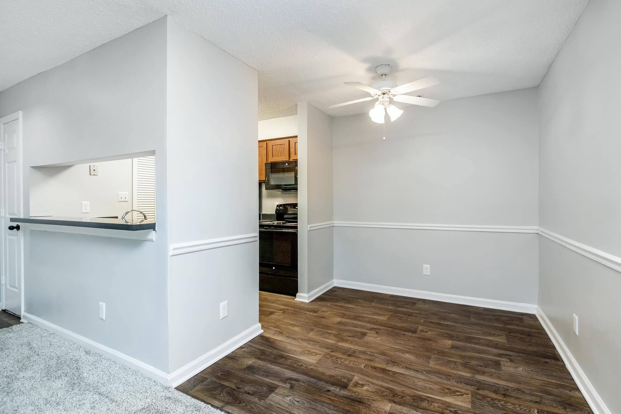
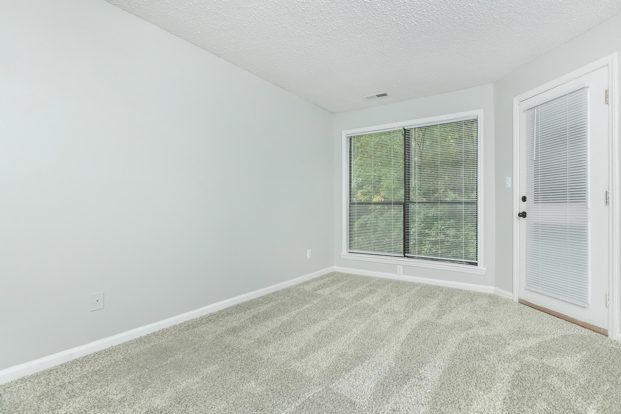
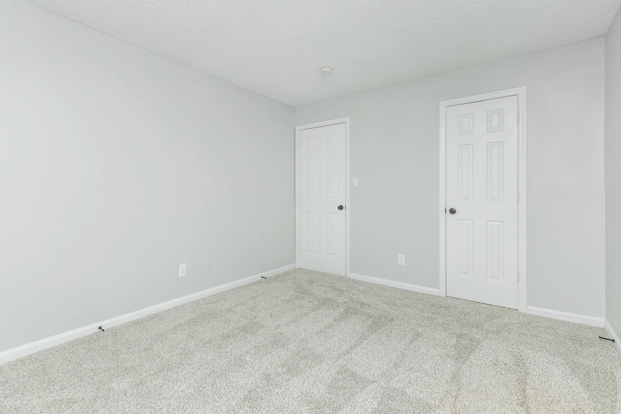
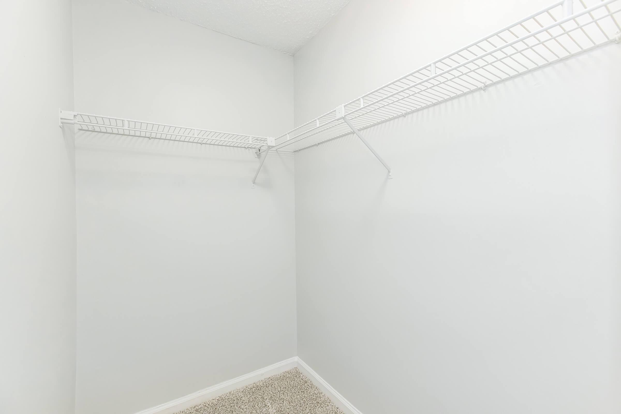
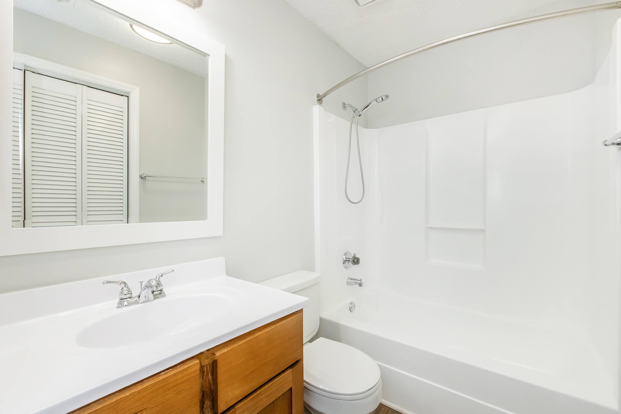
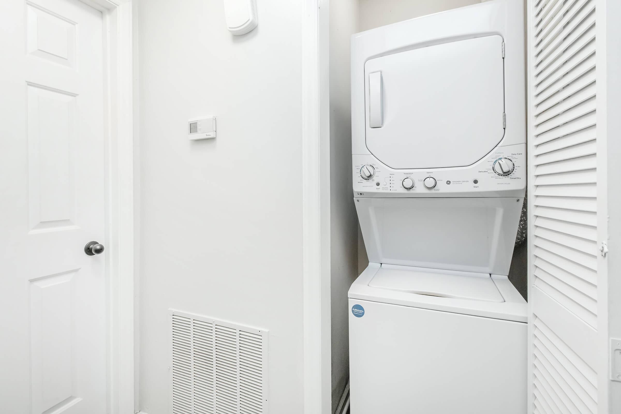
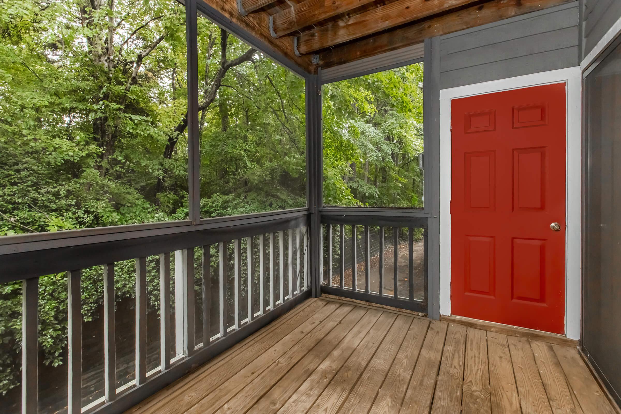

Ashley
Details
- Beds: 1 Bedroom
- Baths: 1
- Square Feet: 723
- Rent: $1150
- Deposit:
Floor Plan Amenities
- One-time Non Refundable Move In Fee of $350
- 9Ft Ceilings
- All-electric Kitchen
- Balcony or Patio
- Cable Ready
- Carpeted Floors
- Ceiling Fans
- Central Air and Heating
- Dishwasher
- Disability Access
- Hardwood Floors
- Microwave
- Mini Blinds
- Pantry
- Refrigerator
- Vaulted Ceilings *
- Views Available
- Vertical Blinds
- Walk-in Closets
- Washer and Dryer Connections
- Wood Burning Fireplace
* In Select Apartment Homes
Floor Plan Photos
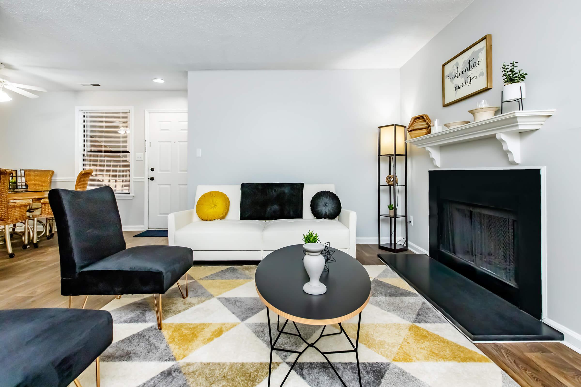
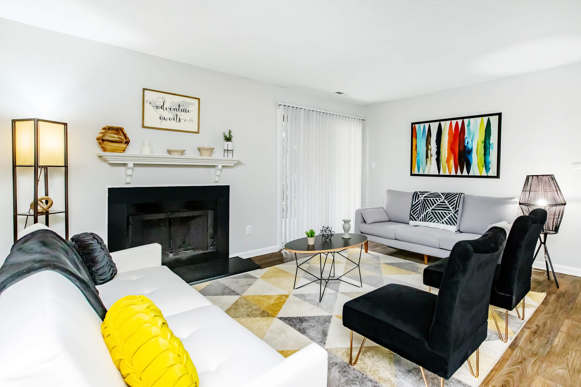
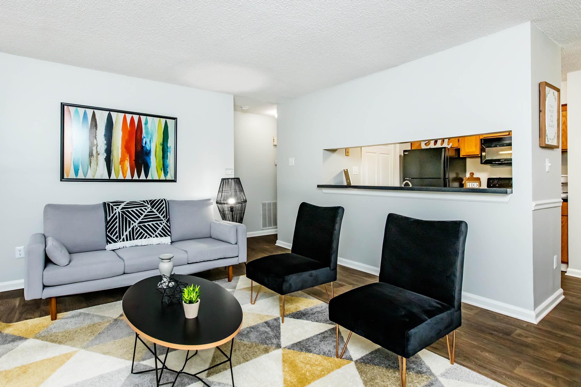
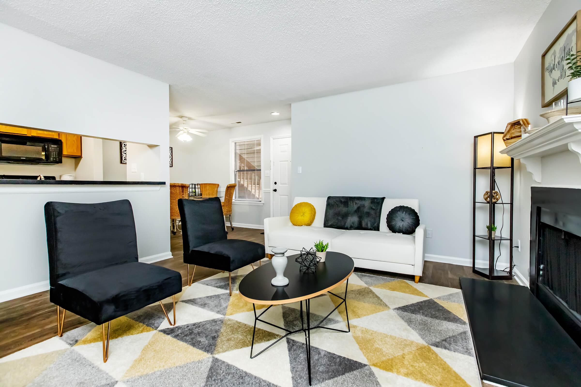
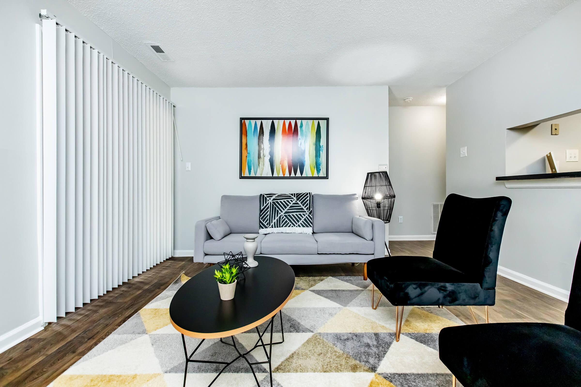
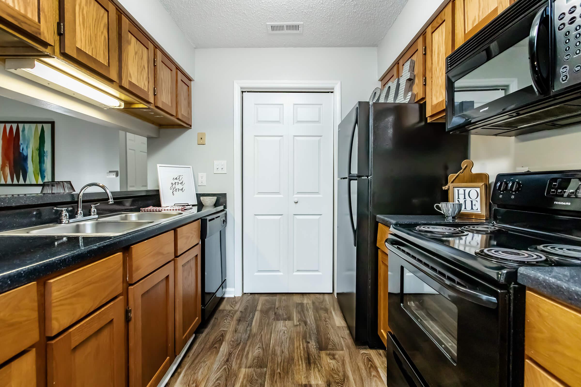
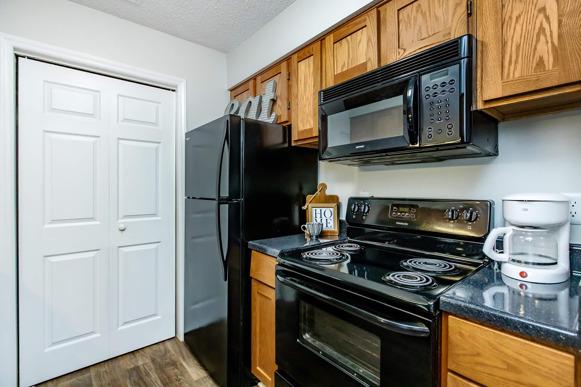
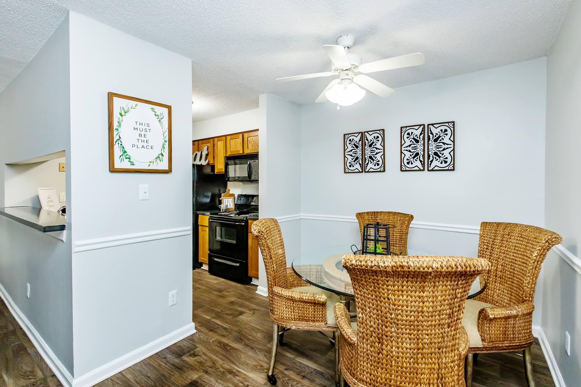
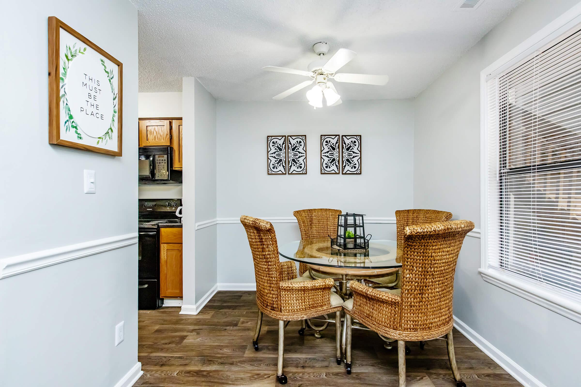
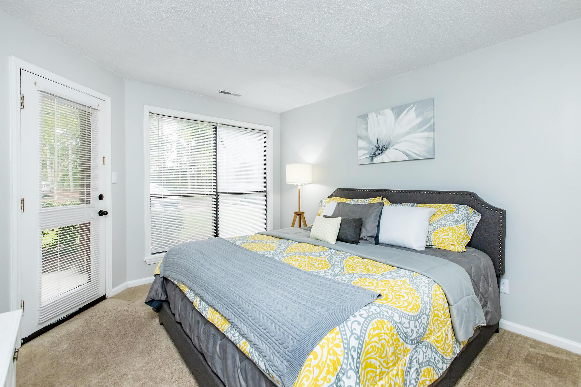
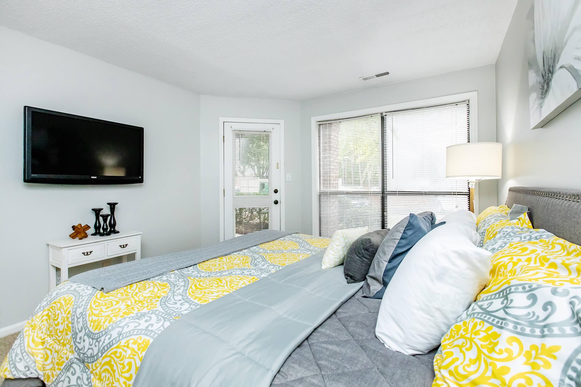
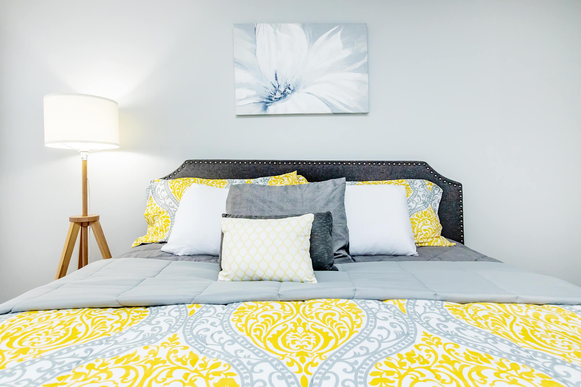
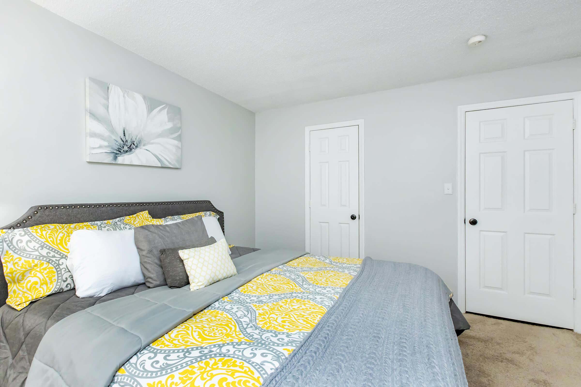
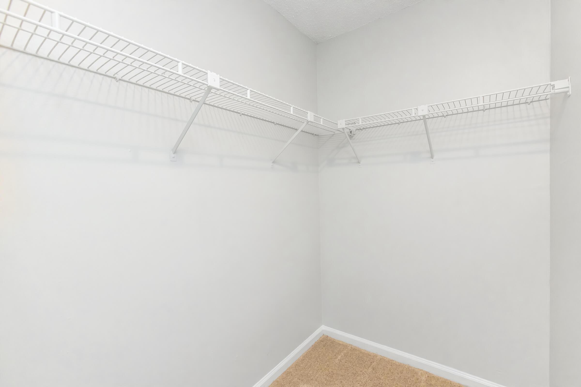
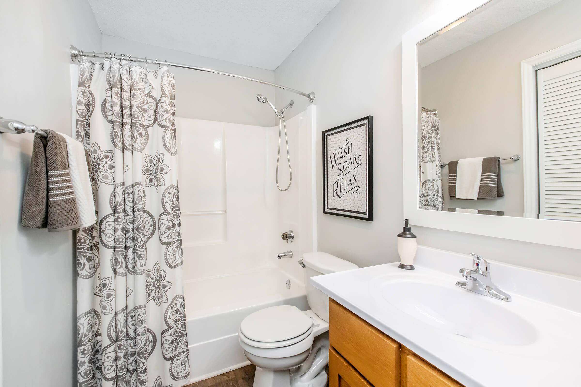
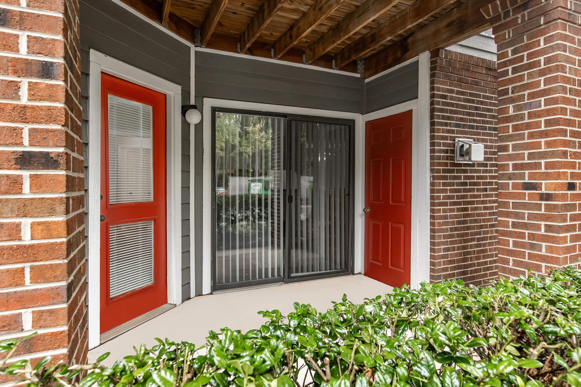
2 Bedroom Floor Plan
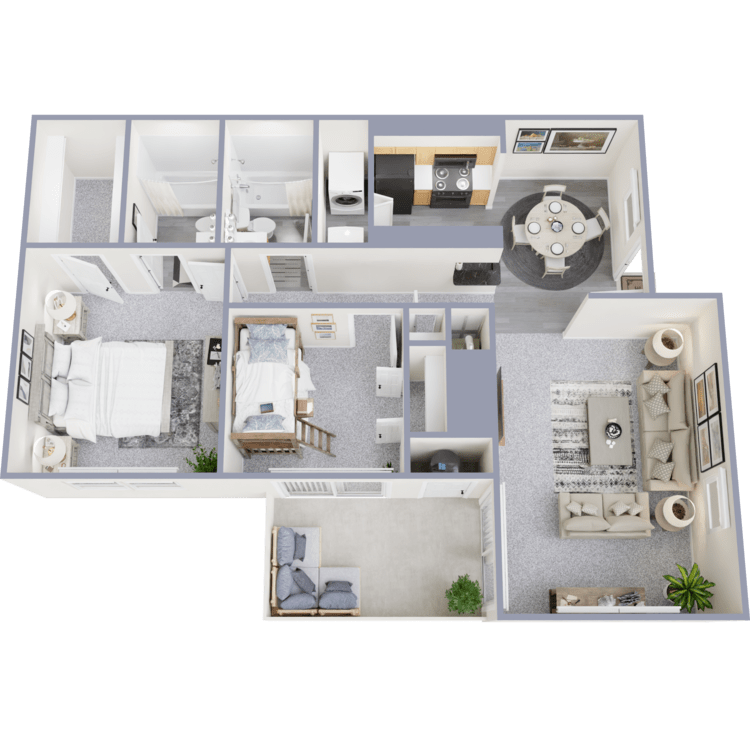
Quince
Details
- Beds: 2 Bedrooms
- Baths: 2
- Square Feet: 960
- Rent: $1300
- Deposit:
Floor Plan Amenities
- One-time Non Refundable Move In Fee of $350
- 9Ft Ceilings
- All-electric Kitchen
- Balcony or Patio
- Cable Ready
- Carpeted Floors
- Ceiling Fans
- Central Air and Heating
- Dishwasher
- Disability Access
- Gas Fireplace *
- Hardwood Floors
- Microwave
- Mini Blinds
- Pantry
- Refrigerator
- Vaulted Ceilings *
- Views Available
- Vertical Blinds
- Walk-in Closets
- Washer and Dryer Connections
- Wood Burning Fireplace
* In Select Apartment Homes

Devonshire
Details
- Beds: 2 Bedrooms
- Baths: 2
- Square Feet: 1001
- Rent: $1350
- Deposit:
Floor Plan Amenities
- One-time Non Refundable Move In Fee of $350
- 9Ft Ceilings
- All-electric Kitchen
- Balcony or Patio
- Cable Ready
- Carpeted Floors
- Ceiling Fans
- Central Air and Heating
- Dishwasher
- Disability Access
- Hardwood Floors
- Microwave
- Mini Blinds
- Pantry
- Refrigerator
- Vaulted Ceilings *
- Views Available
- Vertical Blinds
- Walk-in Closets
- Washer and Dryer Connections
- Wood Burning Fireplace
* In Select Apartment Homes
Show Unit Location
Select a floor plan or bedroom count to view those units on the overhead view on the site map. If you need assistance finding a unit in a specific location please call us at 833-600-1943 TTY: 711.
Amenities
Explore what your community has to offer
Community Amenities
- Beautiful Landscaping
- Clubhouse
- Copy & Fax Services
- Corporate Housing Available
- Easy Access to Freeways
- Easy Access to Shopping
- Guest Parking
- Laundry Facility
- On-call and On-site Maintenance
- Picnic Area with Barbecue
- Public Parks Nearby
- Scenic Nature Trail
- Shimmering Swimming Pool
- Short-term Leasing Available
- Starbucks Coffee Bar
- State-of-the-art Fitness Center
Apartment Features
- 9Ft Ceilings
- All-electric Kitchen
- Balcony or Patio
- Cable Ready
- Carpeted Floors
- Ceiling Fans
- Central Air and Heating
- Disability Access
- Dishwasher
- Gas (Hot Water Heater/Heat)
- Gas Fireplace*
- Hardwood Floors
- Microwave
- Mini Blinds
- One-time Non Refundable Move In Fee of $350
- Pantry
- Refrigerator
- Vaulted Ceilings*
- Vertical Blinds
- Views Available
- Walk-in Closets
- Washer and Dryer Connections
- Washer and Dryer in Home*
- Wood Burning Fireplace*
* In Select Apartment Homes
Pet Policy
Pets Welcome Upon Approval. Breed restrictions apply. Non-refundable pet fee is One Pet $350, and Two Pets $450. Monthly pet rent of $25 will be charged per pet. Limit of 2 pets per home. Additional Details: We use PetScreening.com; only 2 paw scores or higher are accepted. Please create your online PetScreening profile <a href="https://crossingatchesterridge.petscreening.com/" target="_blank">here</a>. Pet Amenities: Bark Park Pet Waste Stations
Photos
Amenities
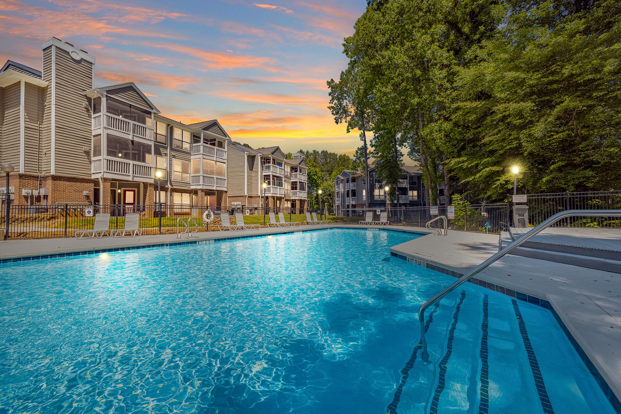
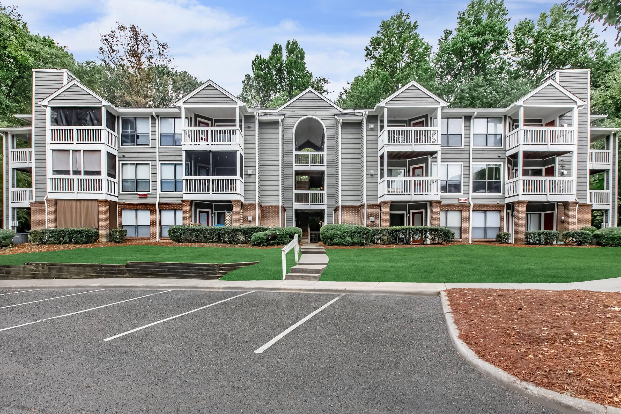
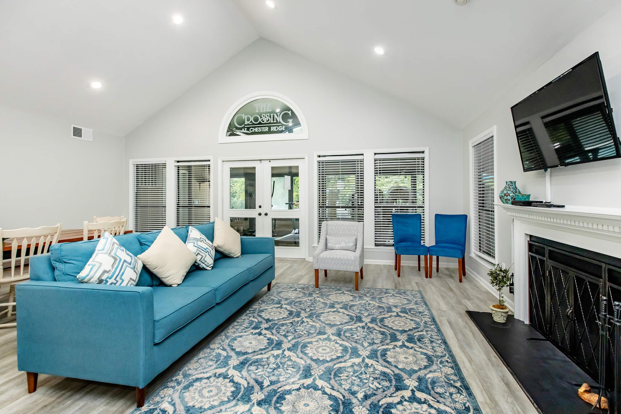
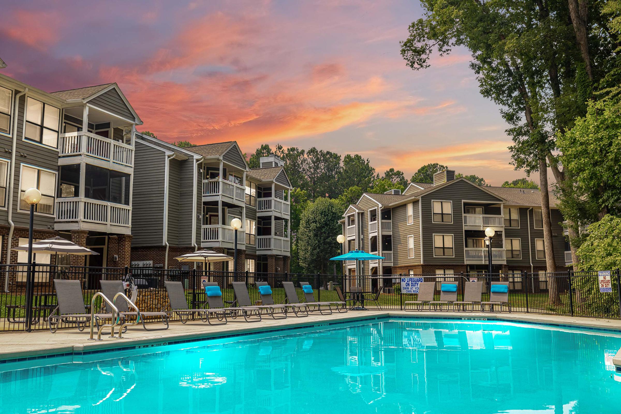
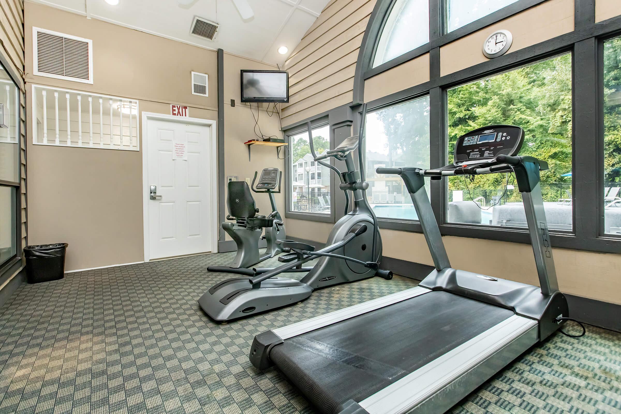
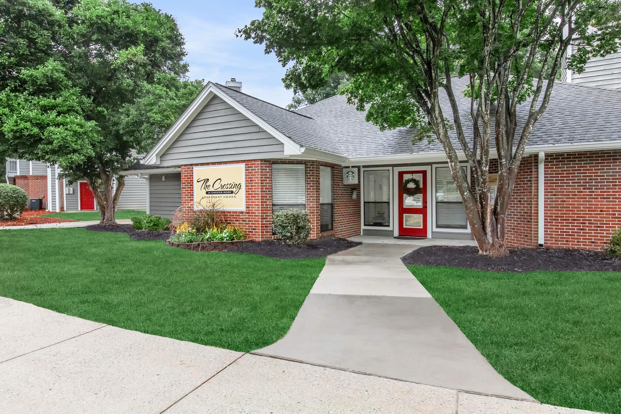
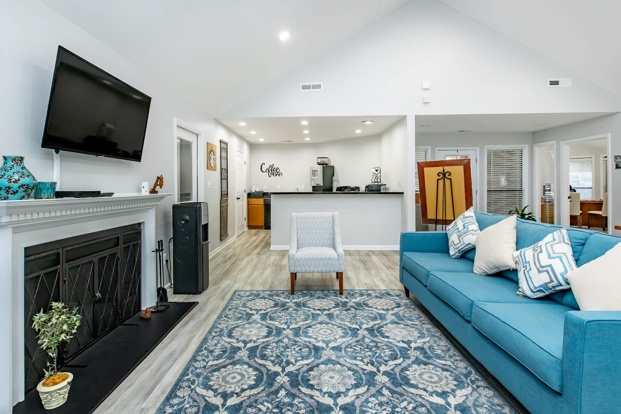
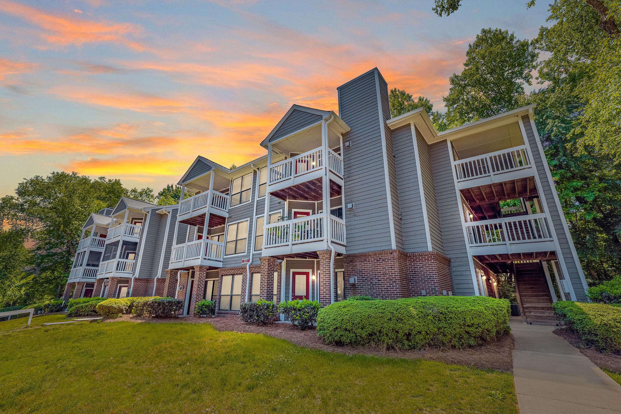
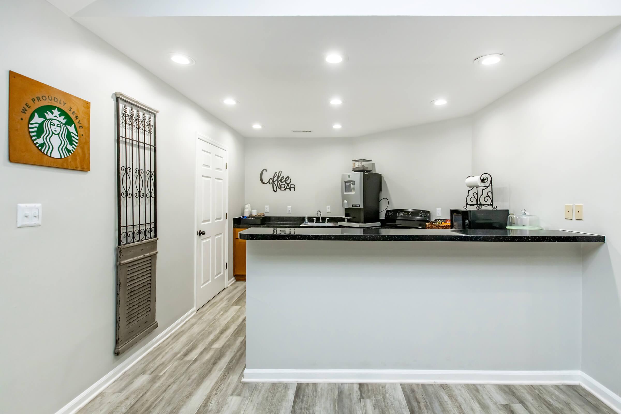
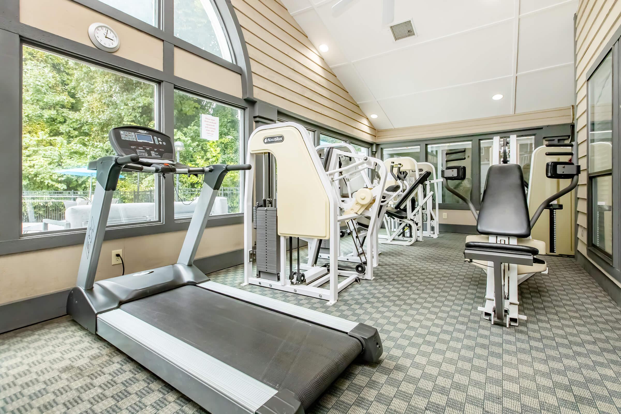
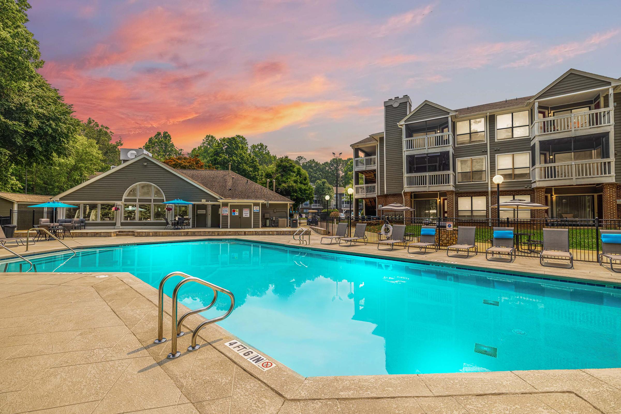
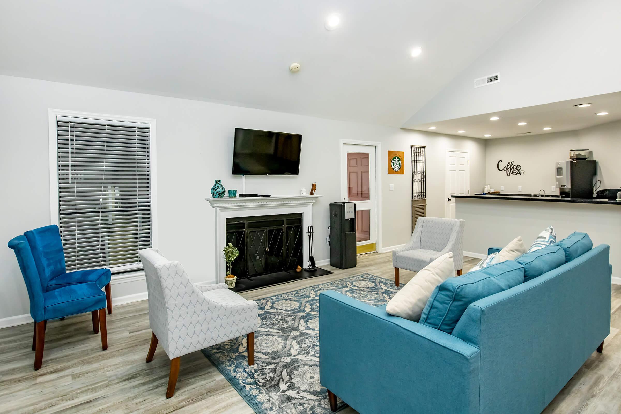
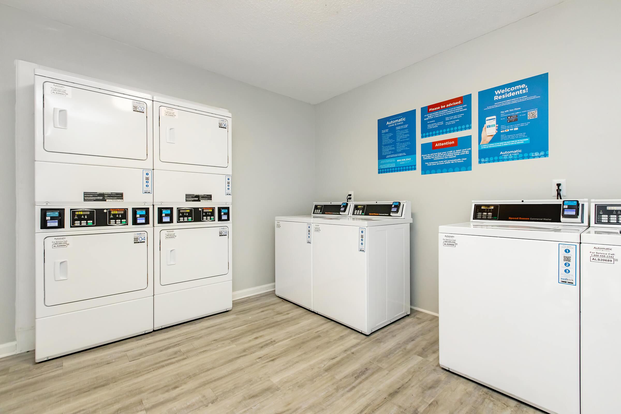
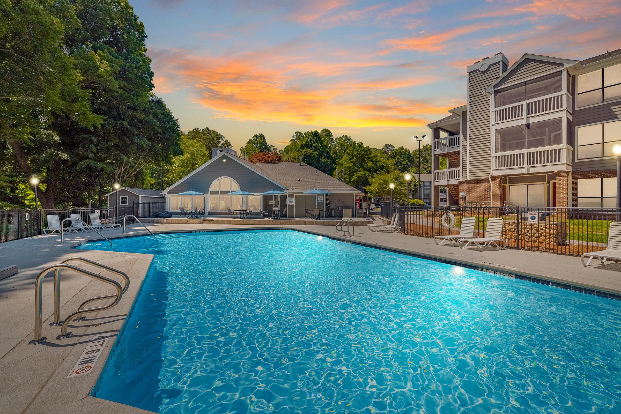
Ashley
















Cambridge














Neighborhood
Points of Interest
Crossing at Chester Ridge
Located 2122 Crossing Way Court High Point, NC 27262Bank
Elementary School
Entertainment
Fitness Center
High School
Hospital
Middle School
Park
Post Office
Preschool
Restaurant
Salons
Shopping
University
Yoga/Pilates
Contact Us
Come in
and say hi
2122 Crossing Way Court
High Point,
NC
27262
Phone Number:
833-600-1943
TTY: 711
Fax: 336-841-4935
Office Hours
Monday through Friday: 10:00 AM to 4:00 PM. Saturday and Sunday: Closed.